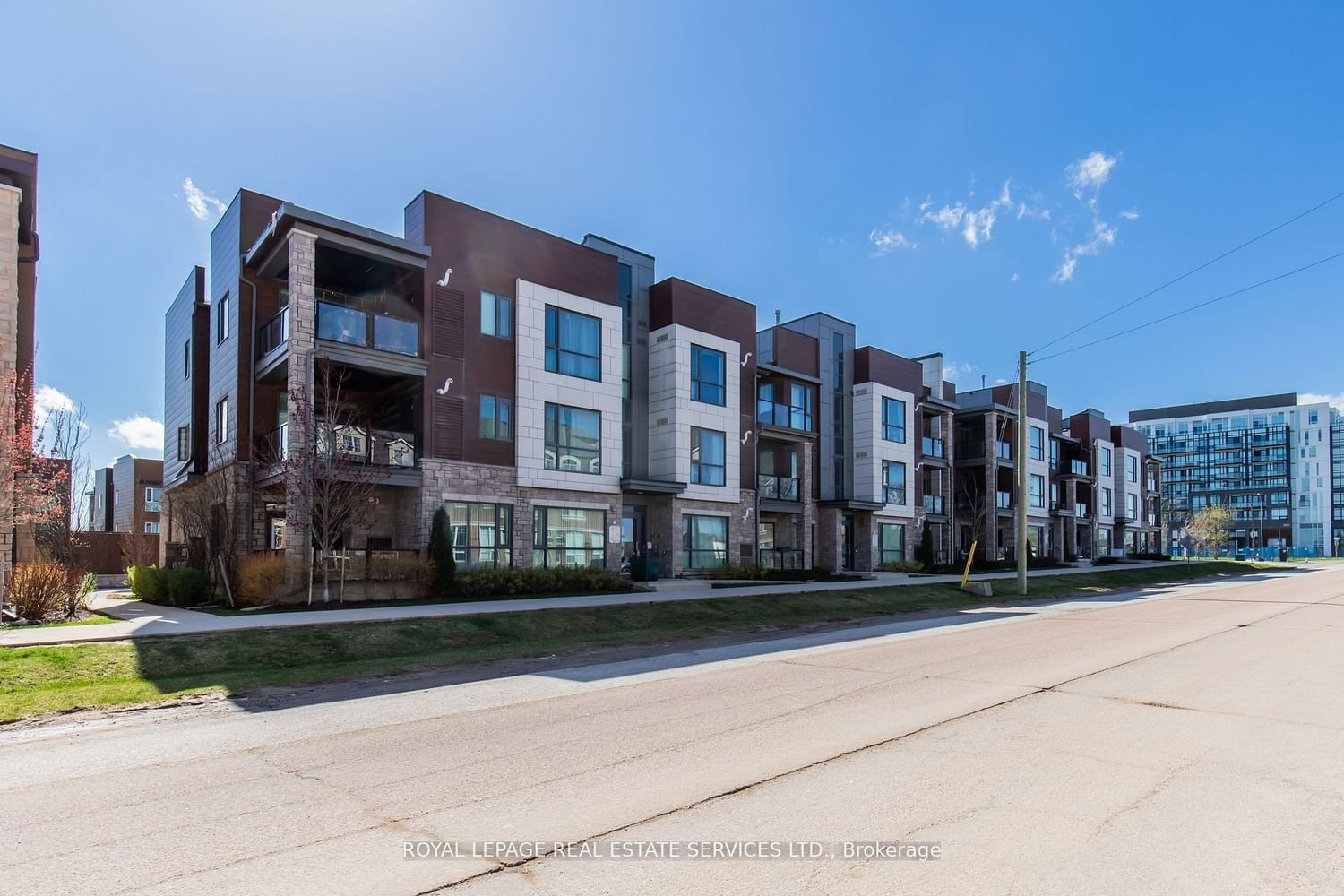$798,900
2-Bed
2-Bath
900-999 Sq. ft
Listed on 6/5/24
Listed by ROYAL LEPAGE REAL ESTATE SERVICES LTD.
Absolutely Stunning! 2 bedroom, 2 full bathroom, completely renovated unit. 962sqft corner unit, carpet free with open concept living. Features a gorgeous white kitchen with brand new stainless steel fridge, stove and dishwasher, beautiful granite counter top, subway tile backsplash and a breakfast bar completes this space. Spacious living / dining room with easy access to the large balcony perfect for enjoying those beautiful sunny days. Primary bedroom easily fits a king sized bed and features a walk in closet and ensuite bathroom with a stand up shower. The second bedroom is large enough to fit two beds and has access to the main 4 piece bathroom. This unit comes with a very large storage locker as well as 1 driveway and 1 garage parking space with direct access into the building perfect for the winter months! Great location. Walking distance to parks and top rated schools. Easy access to hwy 407 & 403. Short drive to grocery stores, shopping, restaurants, gyms, banks and more! What's not to like?!?
Dishwasher, Dryer, Refrigerator, Stove, Washer
To view this property's sale price history please sign in or register
| List Date | List Price | Last Status | Sold Date | Sold Price | Days on Market |
|---|---|---|---|---|---|
| XXX | XXX | XXX | XXX | XXX | XXX |
| XXX | XXX | XXX | XXX | XXX | XXX |
W8408020
Condo Townhouse, Stacked Townhse
900-999
4
2
2
1
Attached
2
Owned
6-10
Central Air
N
Stone
Forced Air
N
Open
$2,844.04 (2024)
HSCC
702
Se
Exclusive
Restrict
Icc Property Management Ltd.
2
$315.53
